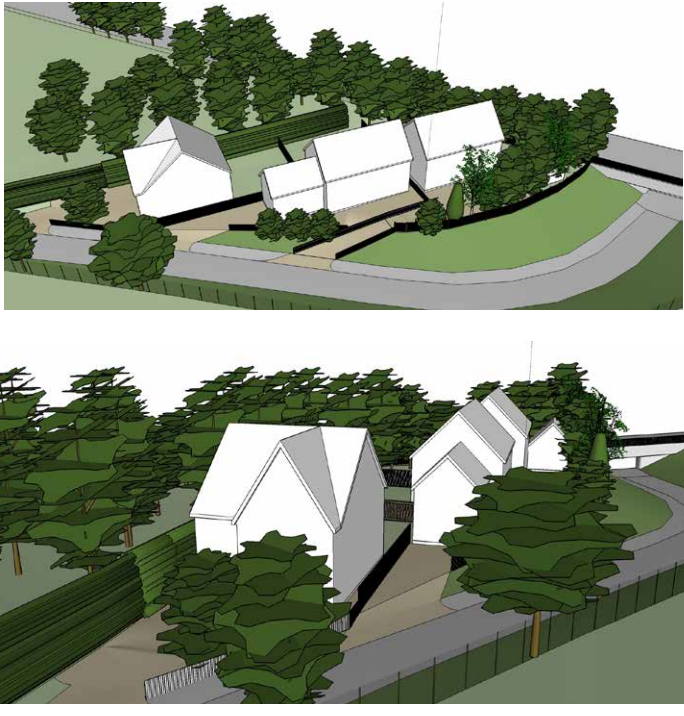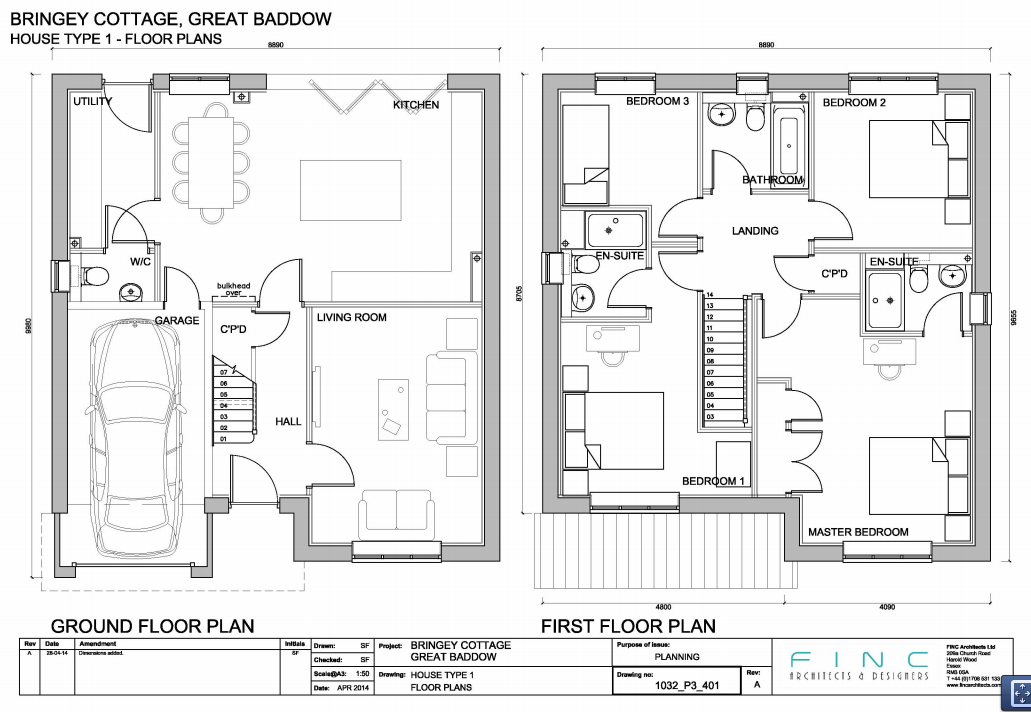Bringey Cottage on The Bringey, the footpath that runs from New Road past Baddow Hall Infants and Junior schools to Molrams Lane. Today we learned that there has been a planning application to demolish Bringey Cottage and build three new homes on the site.
Earlier this year some surveyors were seen on The Bringey viewing the footpath between New Road and the Cottage. I asked them what they were doing and they said that they were checking the width of the path for access. Since then the path was widened slightly by the school gate, providing just enough space for a pedestrian to stand while cars pass.
The Planning Application
 Planning application was received on 28th April 2014.
Planning application was received on 28th April 2014.
Demolition of an existing house and construction of 3no. detached houses, replacement 1.8m fencing + new vehicle access.
At:
Bringey Cottage, The Bringey, Great Baddow, Chelmsford, Essex, CM2 7QY
Reference Number: 14/00695/FUL
The application can be viewed on the Chelmsford City Council website here: http://publicaccess.chelmsford.gov.uk/online-applications/applicationDetails.do?activeTab=summary&keyVal=N4GWLXBRDU000
Proposed Model Image of the Development
All supporting documents can be found here: http://planning.chelmsford.gov.uk/Planning/lg/dialog.page?Param=lg.Planning&org.apache.shale.dialog.DIALOG_NAME=gfplanningsearch&viewdocs=true&SDescription=14/00695/FUL

Case : 14/00695/FUL, Development Management, Full Planning Application, Anna Phipps, Property : BRINGEY COTTAGE, THE BRINGEY, CM2 7QY
Block Plan
Note, it appears that each house will have its own exit onto the Bringey.
Floor plan of one of the new houses
One of the houses will be a large four and five bedroom (four bedrooms and a home office) with integral garages. Here is an example; full details can be seen on the council planning website.
Objections
Objections to the planning proposal should be made before the Consultation Expiry Date of 30 May 2014.
The Latest Neighbour Consultation Date was 06 May 2014.
Comments Received
The Public Health & Protection Services have made no comment regarding the application.
Concerns
Traffic issues
The previous residents of Bringey Cottage have hardly used the access along The Bringey in the past. Although they had right of way it would be rare to see any traffic along the path.
Baddow Hall Juniors and Infants children walk, cycle and ride scooters along the path every morning and afternoon. No traffic has always meant that this is a safe route for children to walk to school by themselves.
Although a small passing place has been made there is still a long stretch of path (road?) with no safe area for pedestrians to walk, or for cyclists and children on scooters. The passing points also provide little room for parents with double buggies. Many Sandon School children walk this route to get home too.
There is also concern that during the demolition of Bringey Cottage and construction of new homes there will be constant flow of construction vehicles past the school.
Also, for all those living on the Sandon wide of the A1114, The Bringey is the main route to the centre of the village. At night any traffic could be dangerous along this route.
According to the Essex Highways website (http://www.essexhighways.org/Uploads/S36_Chelmsford_Apr_14.pdf) The Bringey is an unclassified road, although locally it has always been considered a path / cycle route. This means that cars could drive at 30 mph.
A Transport Statement
The Transport Statement from the Civil and Traffic Engineering Consultants (GHBullard & Associates) says:
“improvements have been carried out to The Bringey to reduce conflicts between vehicles using The Bringey and cyclists and pedestrians. This has been achieved by the widening
of The Bringey to provide an effective passing area.”
“It is therefore considered that the proposal will not create demonstrable harm
in highway terms as the possible conflict between vehicles associated with the
development using The Bringey would be no greater than that between pupils
and teachers driving into the adjacent school.”
Pollution
The last time a planning application was made for new residents this close to the Baddow Bypass (A1114, Essex Yoemanry Way) the planning was objected to by the local council on the grounds that the pollution from the main road was such that new residents should not be constructed.
Cllr Mrs Chris Shaw, Chairman of Great Baddow Parish Council, said on 15th September 2009: “Looking at the site [the gypsy site) from the point of view of potential occupants, we also have concerns. The site is very close to the A1114, the Baddow bypass, an extremely busy and frequently congested road between the A12 and the Army & Navy roundabout. There is concern that emissions from cars and heavy vehicles using that road …. could be a hazard to anyone living there. ”
New homes will be built equally close to the main road and pollution continues to be a concern for future residents.
How to comment on the planning application
If you wish to comment on the planning application you can do so on the Chelmsford City Planning website (you will need to register with email and street address), or:
- By email, to planning.comments@chelmsford.gov.uk
- By letter, addressed to the Director for Sustainable Communities, P.O Box 7544, Civic Centre, Duke Street, Chelmsford, CM1 1XP
- By fax, for the attention of the Director of Sustainable Communities on 01245 606642
About Bringey Cottage
Bringey Cottage was built in the 1930s. It has two double bedrooms, kitchen, living room and a conservatory extension. The land is around 1/3 of an acre with mature trees, shrubs and lawn.










3 comments for “Bringey Cottage, The Bringey – Planning Application”