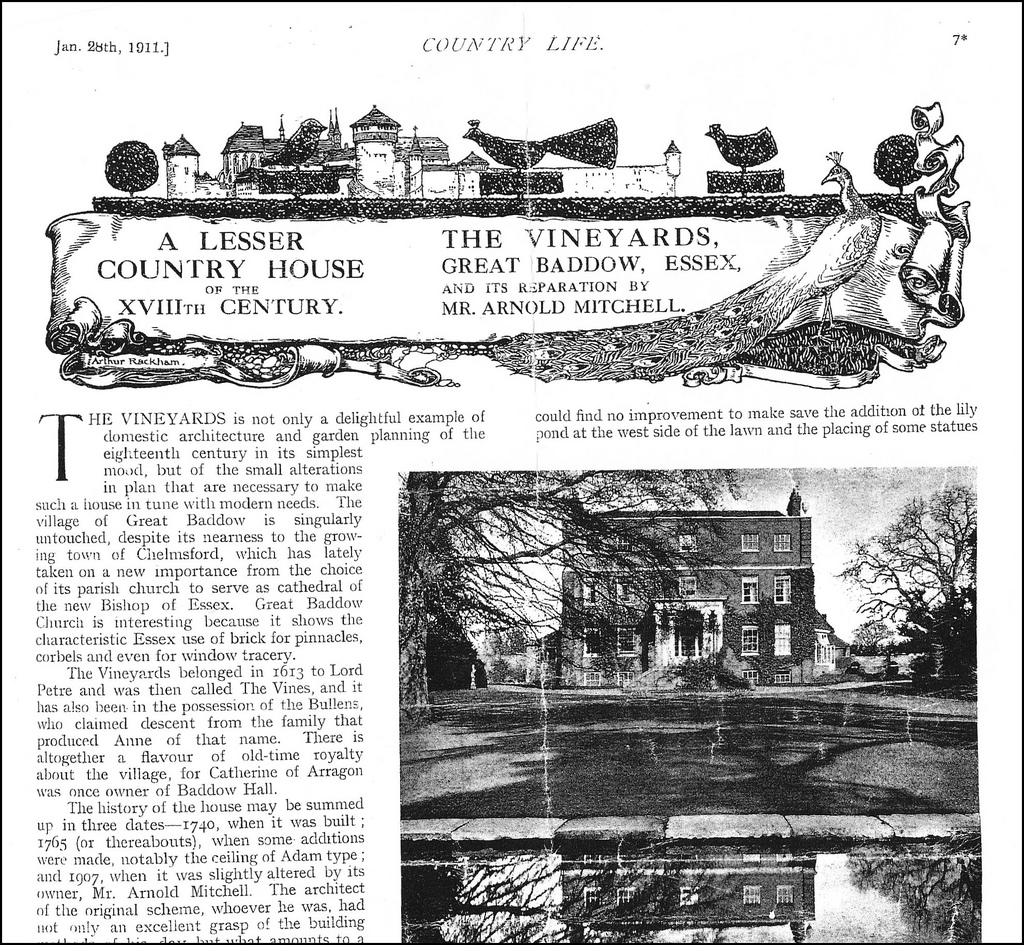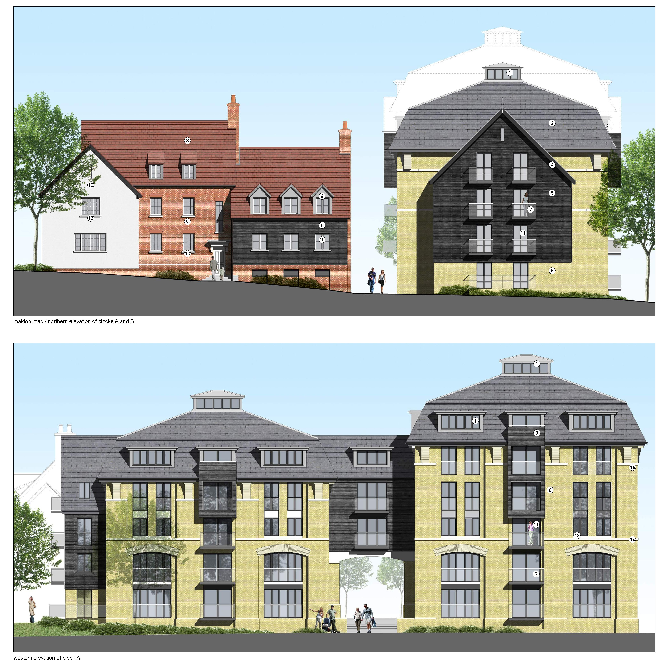
Marrable House final photo
Out With the Old, In With the New
Marrable House has been a blot on the local landscape for years. This spring, it’s finally being demolished.
Every town has a local eyesore, a building that everyone agrees has seen better days. After all, architecture is constantly changing and evolving; and what was desirable once can be very much less so a matter of a few years later. In some towns though, enough is enough. Rather than just being left to tarnish the image of an area, these buildings are being torn down. They’re then being replaced with something that’s not only going to look a lot better, but benefit the local community too – which is exactly what happened in Chelmsford recently.
History of Marrable House
Marrable House in Great Baddow, Chelmsford has never been particularly beloved. Even at the time it was built, it was described as “one of the worst examples of town and country planning in the country”. A boxy, drab 1960’s office block, it hardly fits in with the other buildings in the area. There have been numerous failed development plans, the most recent of which came in 2011. In 2014, yet another idea was proposed, and following more deliberations and reviews, a planning application was successful.
Marrable House replaced the Vineyards Hotel, which is how the shopping arcade got its name. Some of the older residents of Great Baddow remember exploring the abandoned hotel in their youth. Colin Wigmore, who went to the St. Mary’s school in the 1940s, said it was like some classic horror movie hotel – many of the kids were scared of the area after dark! Here’s an advert from 1911 (unfortunately the end of the text is cut off):
What Will Replace It?

Heron Gate proposal
The development that will replace Marrable House is Heron Gate, which will be made up of one and two bedroomed apartments. Heron Gate will not only see new housing being built, but a total overhaul of the surrounding area. Marrable House sat on a substantial plot of land, and the plan is to utilise that space. Residents of the new apartments will be able to enjoy a stunning landscaped garden area, as well as take advantage of residential parking.
The planning application states:
Details of the proposal
This application is to demolish Marrable House and replace it with two new residential buildings with associated parking and landscaping. The development would provide a total of 53 flats of which 17 would have one bedroom and 36 two bedrooms.
The principal building (Block A) would replace Marrable House broadly in situ but with a larger footprint and positioned approximately 2.5 metres nearer to the High Street. It is designed as two parts with a central link above a pedestrian route linking the green on one side and the car park on the other. The part nearest the Vineyards centre would be of five storeys with rooms in the roof-space and the part nearer to Maldon Road would have one storey less. The design language reflects a Victorian industrial style reminiscent of the old Baddow Brewery building in Church Street.
The second, smaller building (Block B) would be sited close to the principal building but a little to its northeast and nearer to Maldon Road. This would be of an “L” shaped type form of a maximum of two storeys plus rooms within the roof-space. This building is of a more domestic scale and its architecture reflects the context of Maldon Road.
Vehicular access would be from The Causeway. A total of 65 car parking spaces are proposed to serve the new development in a combination of surface and undercroft spaces.

Marrable House concrete muncher
The Demolition Process
 So at the end of March, the demolition crew moved in to get things started. There was a delay when some asbestos was discovered in the building, but once that was dealt with, work could commence.
So at the end of March, the demolition crew moved in to get things started. There was a delay when some asbestos was discovered in the building, but once that was dealt with, work could commence.
Demolishing a building isn’t an easy task, and the team working on Marrable House were lucky in that they had a large amount of land to work on, so the disruption to any neighbours will be minimal.
With the aid of a concrete muncher and an excavator, the ugliest building in town will soon be no more. There were concerns that explosives would have to be used, but those rumours were soon put to rest when work started.
Message from Northeast Demolition
Alexandra Foster from Northeast Demolition contacted us earlier in the year in response to some concerns about the construction work:
“There is a lot of work involved in this project but it will be torn down know one needs to worry, The first stage of the demolition is the soft strip which is the removal of all internal elements, pipes, electrical, ceiling, carpets, partition, walls and all soft furnishings.
With regards to the demolition two machines will dismantle the building section by section …. This has to be done in a controlled manner using a a machine with large hydraulic jaws which tears out large sections and then a second machine loads the rubble into large skips, it’s important to keep the structures integrity on the lower floors intact so the public are not in any danger of the building collapsing.Just to confirm that the path that runs along side the car park will not be taken up and will remain in tact.
The machines that take the building down will be on site until the 17th of April ….. This will then be taken off site and another large machine will install the foundation piles. I hope this is of some help to you all.”
A New Public Green

The centre of the village will soon have a pretty and well managed green for all the public to use – a welcome change from the decaying “Private Property” signs.
Great news! The planning application states: “The unfenced green space to the west of Marrable House is private land across which the owners have allowed informal public access. Much of this area is defined as amenity green space in the Council’s PPG17 Assessment. The applicant is offering a public area of around 1200 sq. m. to be secured through a Unilateral
Undertaking (UU) as publicly accessible space to be enhanced and to remain unfenced and accessible to the public.”
It’s Time To Move On
There’s no doubt that the demolition of Marrable House and the construction of Heron Gate will really benefit the local community. Local residents have wanted the building to be knocked down for many years, so it won’t be missed! If you do want to remember the building – take a look at these photos which were taken shortly before the demolition. They certainly make for interesting viewing! For everyone else though, the loss of this building represents an exciting step forward for Great Baddow.
Another Boost For Great Baddow
We spoke to Martin Gibbon from Balgores Estate Agents in Chelmsford to get an opinion on what this means for properties in Great Baddow, and the response was very positive. Martin said: “The demolition of what had become an eyesore in the centre of the village very positive news for Great Baddow. Having reviewed Weston Home’s plans I am sure that the resulting properties will not only enhance the image of the centre of the village but also boost house prices all around the Vineyards shopping arcade.”
Launch of the Sales Suite
Alexandra Foster also provided us with some information about when the new flats will be for sale: “The launch is for the sales suite will be in November 2016, the actual build will be around 18 – 22 months.”
Based on this, we expect the first properties to be available in early 2018.
A Fresh Start For The Area
The new apartments will benefit the community and provide some much needed housing for the area. Close to Chelmsford which has great transport links to the capital, it’s guaranteed that they’ll sell quickly. In just a few years, Marrable House will be nothing more than memory. The development that is going to take its place will be a much more appropriate addition to the area.
So, it really does look like great news for Great Baddow – decades of decay is being replaced with modern homes that are in-keeping with the local village surroundings.
